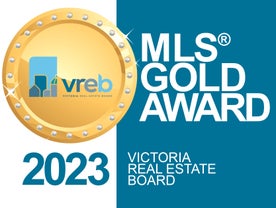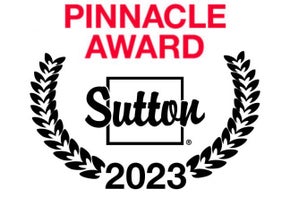Charming One-Level Rancher on a sunny south-facing property!
Delightful 2-bedroom home offers the perfect blend of comfort and convenience, whether you're seeking a full-time home or a serene retreat.
Featuring:
1050 sq. ft. boasting a thoughtfully designed layout,
Additional 540 sq.ft. heated workshop/studio ideal for hobbies or creative pursuits.
Situated on a generous ½ acre lot with the private backyard backing onto a tranquil park.
Recent updates include new windows, heat pump, vinyl plank flooring, new metal roof, LED lighting, generator wired into its own electrical panel. Septic system and heat pump recently serviced
Custom wood cabinets and elegant mahogany trim throughout.
Close proximity to walking trails and a disc golf park. Access to tennis courts and moorage at Thieves Bay for residents of Magic Lake Estates.
Don't miss this exceptional opportunity to own a complete well-maintained property that embodies comfortable living at its finest.
Address
4746 Bosun Way
List Price
$659,000
Property Type
Residential
Type of Dwelling
Single Family Residence
Style of Home
West Coast
Area
Gulf Islands
Sub-Area
GI Pender Island
Bedrooms
2
Bathrooms
1
Floor Area
1,050 Sq. Ft.
Lot Size
25265 Sq. Ft.
Lot Size (Acres)
0.58 Ac.
Year Built
1983
MLS® Number
966393
Listing Brokerage
Dockside Realty Ltd.
Basement Area
Crawl Space
Postal Code
V0N 2M0
Tax Amount
$2,675.09
Tax Year
2023
Features
Ceiling Fan(s), Dishwasher, Eating Area, Electric, F/S/W/D, Forced Air, Heat Pump, Vinyl, Wood, Workshop
Amenities
Accessible Entrance, Cleared, Fencing: Partial, Primary Bedroom on Main, Rectangular Lot, Serviced, Workshop





















































