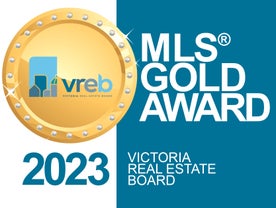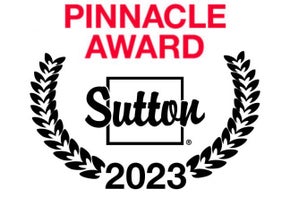An exceptional Quamichan Lakefront family home has low-bank access & a dock for water enthusiasts. This spacious & naturally bright property sits on a private 0.54-acre lot, featuring 4 bedrooms and 4 baths. Recent updates include a new boiler, a natural gas boiler with a storage tank & hot water tank, new gutters, soffits + a garden irrigation system. The home has been updated to expound on the floor plan that provides unobstructed & stunning lake views on the main floor. The master bedroom with a deluxe ensuite includes a self-cleaning 2-person jetted tub, all conveniently located on the main level. Off the spacious kitchen, the laundry room now includes separate Sub-Zero fridge, a freezer & wine cooler appliances. The kitchen also has stainless steel appliances, granite counters, a center Island, lots of cupboards/counter space + a 3'x 3' skylight that operates by remote control. Enjoy the fully enclosed sunroom that hosts an indoor lap pool + hot tub with access to a bath that has a walk-in steam shower with wi-fi capability. You can also access the home + the covered front deck & back patio. Gas line off the back patio for BBQ. 3 spacious bedrooms down + a huge, finished rec room with a natural gas fireplace, full bath + 17' x 27' storage area. There is also a mechanical room with an automatic generator for unforeseen power outages. A convenient sani-dump is located in the garage. This is truly an entertainer's dream home!
| Address | 2216 Tarn Pl |
| List Price | $1,749,000 |
| Property Type | Residential |
| Type of Dwelling | Single Family Residence |
| Style of Home | Contemporary |
| Area | Duncan |
| Sub-Area | Du East Duncan |
| Bedrooms | 4 |
| Bathrooms | 4 |
| Floor Area | 4,520 Sq. Ft. |
| Lot Size | 23522.4 Sq. Ft. |
| Lot Size Acres | 0.54 Ac. |
| Year Built | 1989 |
| MLS® Number | 971620 |
| Listing Brokerage | RE/MAX All Points Realty New Westminster |
| Basement Area | Full, Partially Finished, Walk-Out Access, With Windows |
| Postal Code | V9L 5E7 |
| Tax Amount | $8,328 |
| Tax Year | 2023 |
| Features | Central Vacuum, Closet Organizer, Dining/Living Combo, Dishwasher, Eating Area, Electric Garage Door Opener, F/S/W/D, Freezer, French Doors, Jetted Tub, Jetted Tub, Microwave, Natural Gas, Other, Pool Equipment, Radiant Floor, Range Hood, Refrigerator, Security System, Storage, Swimming Pool, Tile, Vinyl, Wine Storage, Workshop |
| Amenities | Balcony/Deck, Balcony/Patio, Cul-De-Sac, Dock/Moorage, Fencing: Partial, Garden, Ground Level Main Floor, Irrigation Sprinkler(s), Lighting, Primary Bedroom on Main, Private, Quiet Area, Security System, Sprinkler System, Swimming Pool, Walk on Waterfront, Wheelchair Friendly |































































































