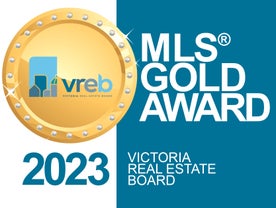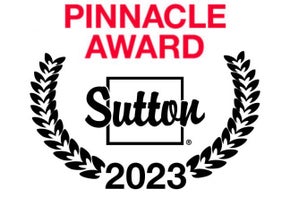Designed for entertaining, inside and out, this 5377 sqft. estate offers a luxurious look with a laidback feel. Custom built in 2023, the property features a 4-bed, 6-bath, 4500-sqft. main house as well as a 2-Bed, 1-Bath carriage house. 10-ft. ceilings, picture windows, and an open floor plan play into the home’s Palm Springs design, perfectly blending mid-century modernism with effortless indoor-outdoor living. An open-concept kitchen and living area, marked by light wood tones and custom cabinetry, offer an aesthetic that’s as impressive as it is functional. Enjoy a gas range, double ovens, and a full pantry, along with a bar area and beverage fridge. Pano-inspired patio doors connect the outdoors, offering another 2500 sqft. of entertaining space as well as a saltwater, infinity-edge pool. Located in beautiful Deep Cove, the home is just a 5-minute stroll from the local schools, parks, and market, and a 10-minute drive from the airport, ferry, local marinas, and downtown Sidney.
| Address | 1084 Maple Rd |
| List Price | $3,250,000 |
| Property Type | Residential |
| Type of Dwelling | Single Family Residence |
| Style of Home | West Coast |
| Area | North Saanich |
| Sub-Area | NS Deep Cove |
| Bedrooms | 6 |
| Bathrooms | 7 |
| Floor Area | 5,377 Sq. Ft. |
| Lot Size | 43124.4 Sq. Ft. |
| Lot Size Acres | 0.99 Ac. |
| Year Built | 2023 |
| MLS® Number | 975192 |
| Listing Brokerage | Macdonald Realty Ltd. (Sid) |
| Basement Area | Crawl Space, Finished, Full, Walk-Out Access, With Windows |
| Postal Code | V8L 5P5 |
| Tax Amount | $1 |
| Tax Year | 2024 |
| Features | Bar, Built-In Range, Cathedral Entry, Closet Organizer, Controlled Entry, Dining Room, Dishwasher, Dryer, Electric Garage Door Opener, F/S/W/D, Forced Air, French Doors, Hardwood, Heat Pump, Heat Recovery, Insulated Windows, Jetted Tub, Natural Gas, Other Improvements, Oven/Range Gas, Pool Equipment, Range Hood, Refrigerator, Swimming Pool, Tile, Vaulted Ceiling(s), Vinyl Frames, Washer, Winding Staircase, Wine Storage, Workshop |
| Amenities | Accessible Entrance, Acreage, Balcony/Deck, Balcony/Patio, Central Location, Easy Access, Fencing: Partial, Garden, Ground Level Main Floor, Guest Accommodations, Irrigation Sprinkler(s), Landscaped, Level, Low Maintenance Yard, Marina Nearby, Near Golf Course, No Step Entrance, Primary Bedroom on Main, Private, Rectangular Lot, Southern Exposure, Sprinkler System, Swimming Pool, Water Feature, Wheelchair Friendly |














































