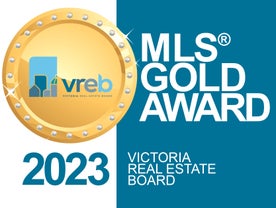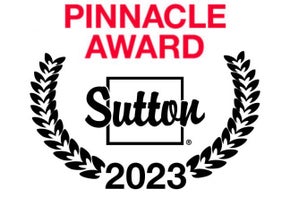Wonderful 3 bedroom/3 bathroom level entry home built by Chris Clements in a desirable neighbourhood of Chemainus. The gardens out front are beautiful with a little patio area as you walk up to the front door. The bright & spacious living room has a cozy fireplace. The kitchen has a large pantry & skylight, and opens onto the dining room with french doors to the back deck. There's also a sitting room making this a great open concept gathering space for the whole family. The primary bedroom with ensuite & walk in closet is on this main level as well as the laundry, a 2nd bedroom & the main bathroom, making this a perfect home for anyone with mobility issues. Everything you need is on the one level. The downstairs offers bonus space with a large family room, 3rd bedroom & bathroom, a flex area & a giant accessible crawl space for storage. There are more french doors out to the private, level & fully fenced back yard. This homes sits on a dead end street a few doors up from a lovely park/playground in a wonderful neighbourhood and just blocks from the quaint little town of murals, home of the Chemainus Theatre. This home checks all the boxes. Come and see for yourself.
| Address | 2931 Caswell St |
| List Price | $849,900 |
| Property Type | Residential |
| Type of Dwelling | Single Family Residence |
| Area | Duncan |
| Sub-Area | Du Chemainus |
| Bedrooms | 3 |
| Bathrooms | 3 |
| Floor Area | 2,278 Sq. Ft. |
| Lot Size | 5460 Sq. Ft. |
| Lot Size Acres | 0.13 Ac. |
| Year Built | 2005 |
| MLS® Number | 975262 |
| Listing Brokerage | 460 Realty Inc. (LD) |
| Basement Area | Crawl Space, Finished, Partial, Walk-Out Access |
| Postal Code | V0R 1K3 |
| Tax Amount | $5,307 |
| Tax Year | 2024 |
| Features | Dining Room, Dining/Living Combo, Eating Area, Electric, F/S/W/D, Forced Air, French Doors, Heat Pump, Insulated Windows, Mixed, Screens, Skylight(s), Storage, Vinyl Frames |
| Amenities | Accessible Entrance, Balcony/Patio, Central Location, Fencing: Full, Garden, Ground Level Main Floor, Landscaped, Level, Marina Nearby, Near Golf Course, No Step Entrance, No Through Road, Primary Bedroom on Main, Quiet Area, Recreation Nearby, Rectangular Lot, Shopping Nearby, Southern Exposure, Wheelchair Friendly |





















































