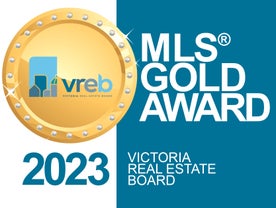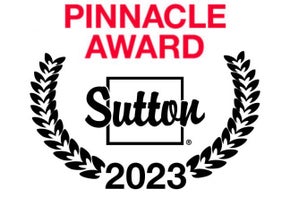Discover the charm of relaxed living in this delightful 3-bedroom, 2-bathroom ranch-style house nestled in the picturesque community of Chemainus, British Columbia. This fresh listing invites you into a seamless blend of comfort and modern amenities, perfect for those who appreciate attention to detail and a touch of luxury in their everyday surroundings.
Step inside to find a cozy interior spanning 1400 square feet, featuring ceiling-height cabinetry that gives the kitchen an elegant and airy feel. The kitchen is a culinary enthusiast's dream ready to tackle any cooking venture. Prepare to be pampered in the ensuite bathroom, where heated floors await to warm your toes on chilly mornings and a tile shower with a sleek glass door offers a spa-like experience right at home. Picture of a similar home.
Each bedroom is a serene retreat, including a spacious primary bedroom that promises restful nights. The fenced backyard will become your private oasis, ideal for Sunday barbecues or watching the seasons change in peace. Living in Chemainus means embracing community spirit, with its vibrant local arts scene, captivating murals, and a welcoming small-town atmosphere. It’s a place where you can slow down yet still feel connected, thanks to the thoughtful infrastructure and the natural beauty of the surrounding Cowichan Valley. This house isn’t just a place to live—it’s a place to love. Embark on your next chapter where functionality meets charm, all wrapped up in the beauty of coastal British Columbia. Welcome home!
Address
3018 Abbott Pl
List Price
$799,900
Property Type
Residential
Type of Dwelling
Single Family Residence
Style of Home
West Coast
Area
Duncan
Sub-Area
Du Chemainus
Bedrooms
3
Bathrooms
2
Floor Area
1,400 Sq. Ft.
Lot Size
4295 Sq. Ft.
Lot Size (Acres)
0.1 Ac.
Year Built
2024
MLS® Number
976233
Listing Brokerage
Century 21 Harbour Realty Ltd.
Basement Area
Crawl Space
Postal Code
V0R 1K3
Tax Year
2024
Features
Baseboard, Dining/Living Combo, Electric, Electric Garage Door Opener, Mixed, Screens, Skylight(s), Vaulted Ceiling(s), Vinyl Frames
Amenities
Balcony/Patio, Cleared, Corner Lot, Ground Level Main Floor, Level, Primary Bedroom on Main, Quiet Area








































