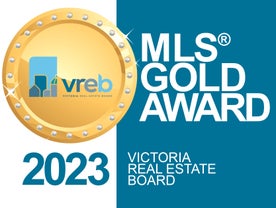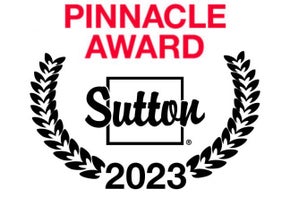Prepare to be captivated by this contemporary new build, offering over 3000 sqft of modern elegance. With 5 beds, 3 baths, and a 1-bed legal suite for added income, this home offers the perfect blends of luxury and comfort. The open-concept layout features a massive island, built-in bar cabinet, and a floor-to-ceiling feature wall with a gas fireplace. High-end appliances and quartz countertops throughout add a touch of sophistication. The primary suite is a retreat with ocean and city views, a large walk-in closet, and a spa-like ensuite featuring a rain shower, steam function, heated floors, and a 6’ soaker tub. This home is solar-ready with engineered trusses, a backup generator panel, hot tub prep, soundproofing, and pre-wiring for a 4-camera security system. The oversized garage includes a Level 2 EV charger, and solar inverter wiring. Enjoy the 160 sqft deck with city and ocean views and a low-maintenance yard. Nestled in a family-friendly neighbourhood, this home is a true gem.
| Address | 104 Golden View Dr |
| List Price | $1,179,000 |
| Property Type | Residential |
| Type of Dwelling | Single Family Residence |
| Style of Home | Contemporary |
| Area | Nanaimo |
| Sub-Area | Na Hammond Bay |
| Bedrooms | 5 |
| Bathrooms | 3 |
| Floor Area | 3,071 Sq. Ft. |
| Lot Size | 7579 Sq. Ft. |
| Lot Size Acres | 0.17 Ac. |
| Year Built | 2024 |
| MLS® Number | 976897 |
| Listing Brokerage | Royal LePage Nanaimo Realty (NanIsHwyN) |
| Basement Area | Finished, Walk-Out Access |
| Postal Code | V9T 0K8 |
| Tax Year | 2024 |
| Features | Bar, Baseboard, Built-In Range, Carpet, Central Vacuum, Closet Organizer, Dining/Living Combo, Dishwasher, Dryer, Electric Garage Door Opener, F/S/W/D, Forced Air, Garburator, Hardwood, Heat Pump, Range Hood, Refrigerator, Security System, Soaker Tub, Tile, Vaulted Ceiling(s), Vinyl, Vinyl Frames, Washer |
| Amenities | Balcony/Deck, Easy Access, Family-Oriented Neighbourhood, Hillside, Irrigation Sprinkler(s), Landscaped, Low Maintenance Yard, Security System, Sidewalk, Southern Exposure, Sprinkler System |










































































