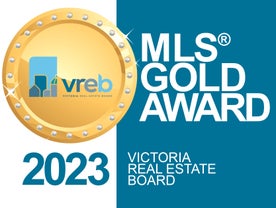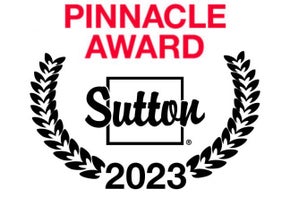OCEAN FRONT PROPERTY WITH STUNNING PANORAMIC VIEWS. This special home is tucked away on a quiet dead end street, situated on a 20,000+ sqft private lot there's an opportunity for you to build your dream home or update the existing home. A spacious 5 bed, 4 bath home with vaulted ceilings and large picture windows to enjoy the breathtaking 180 deg views. Upper has 3 bedrooms and 2 baths, the primary bedroom that opens to a balcony with a view. Featuring a large kitchen with adjacent dining/living room. Lower level offers a large family room, rec room/studio, plenty of storage space and crawlspace, 2 additional beds and 2 baths. The double garage has a convenient 3 pc bath. Outside you will enjoy countless hours lounging by the pool (heated by the sun) on the sunny patio surrounded by friends and family. Easy access to the sandy and pebble beach down the steps to beach comb until your hearts desire. Fishing, boating or kayaking from your own backyard on beautiful Ferguson Cove with views of James Island and the lights of Sidney. Public dock 100m away for crabbing and pawning. Ample parking for RV, boat, or multiple vehicles. Conveniently located near Sidney for shopping and dining, and just minutes from Saanichton Center.
| Address | 2606 James Island Rd |
| List Price | $2,350,000 |
| Property Type | Residential |
| Type of Dwelling | Single Family Residence |
| Style of Home | West Coast |
| Area | Central Saanich |
| Sub-Area | CS Turgoose |
| Bedrooms | 5 |
| Bathrooms | 4 |
| Floor Area | 2,743 Sq. Ft. |
| Lot Size | 20037.6 Sq. Ft. |
| Lot Size Acres | 0.46 Ac. |
| Year Built | 1962 |
| MLS® Number | 976901 |
| Listing Brokerage | RE/MAX Camosun |
| Basement Area | Crawl Space |
| Postal Code | V0S 1M0 |
| Tax Amount | $10,191 |
| Tax Year | 2023 |
| Features | Blinds, Breakfast Nook, Carpet, Central Vacuum Roughed-In, Dining/Living Combo, Dishwasher, Eating Area, F/S/W/D, Forced Air, Garburator, Insulated Windows, Microwave, Natural Gas, Pool Equipment, Screens, Soaker Tub, Sump Pump, Tile, Vaulted Ceiling(s), Window Coverings |
| Amenities | Balcony/Patio, Curb & Gutter, Fencing: Partial, Ground Level Main Floor, Level, Private, Rectangular Lot, Storage Shed, Swimming Pool |















































