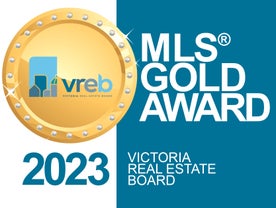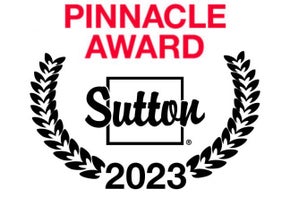Discover the best of both worlds with this stunning property that offers a serene rural feel just minutes from town. This completely and beautifully renovated home features modern comforts and stylish design, making it the perfect sanctuary for relaxation and recreation. Enjoy the convenience of a mooring buoy right at your doorstep, providing easy access to the sheltered, warm water oceanfront—ideal for swimming, paddleboarding, and kayaking. The property is serviced by city water, ensuring a reliable supply for all your needs. The layout includes a separate studio and garage, perfect for guests, hobbies, or a dedicated workspace. Gated access leads you down a picturesque, tree-lined driveway, providing both privacy and an inviting entrance. With a marina just a stone's throw away, boating enthusiasts will appreciate the proximity to water activities. Plus, you're only 5 minutes from the airport, making travel a breeze. For those looking to escape the hustle of city life, you can leave Calgary and arrive at your waterfront home in just 2 hours.
Golfers will love the nearby course, located only 7 minutes away, ensuring that you can enjoy a round of golf whenever the mood strikes. This property truly embodies a lifestyle of tranquility and adventure, all within easy reach of town amenities. Don’t miss out on this rare opportunity to live in your dream waterfront retreat!
| Address | 12445 Rocky Creek Rd |
| List Price | $1,649,999 |
| Property Type | Residential |
| Type of Dwelling | Single Family Residence |
| Style of Home | West Coast |
| Area | Duncan |
| Sub-Area | Du Ladysmith |
| Bedrooms | 3 |
| Bathrooms | 3 |
| Floor Area | 3,411 Sq. Ft. |
| Lot Size | 84506 Sq. Ft. |
| Lot Size Acres | 1.94 Ac. |
| Year Built | 1978 |
| MLS® Number | 978174 |
| Listing Brokerage | Royal LePage Nanaimo Realty LD |
| Basement Area | Finished, Full |
| Postal Code | V9G 1M7 |
| Tax Amount | $6,157 |
| Tax Year | 2023 |
| Features | Central Vacuum, Dishwasher, Electric, French Doors, Heat Pump, Insulated Windows, Jetted Tub, Jetted Tub, Laminate, Light Pipe, Microwave, Mixed, Oven/Range Gas, Propane Tank, Radiant Floor, Security System, Soaker Tub, Tile, Vaulted Ceiling(s), Vinyl Frames, Workshop |
| Amenities | Acreage, Awning(s), Balcony/Deck, Balcony/Patio, Central Location, Dock/Moorage, Easy Access, Garden, Ground Level Main Floor, Guest Accommodations, Landscaped, Level, Marina Nearby, Near Golf Course, Park Setting, Primary Bedroom on Main, Private, Quiet Area, Recreation Nearby, Rural Setting, Shopping Nearby, Walk on Waterfront, Wheelchair Access, Wheelchair Friendly, Workshop |


































































































