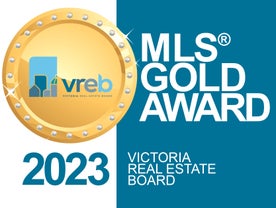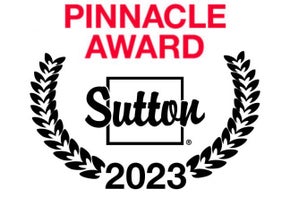Welcome to this charming 1426 sqr. ft patio home in Amblewood Village, featuring 2 beds + a den & 2 baths. This inviting residence boasts vaulted ceilings & skylights that enhance the sense of space & airiness. The den is equipped w/custom built-ins, providing ample storage, while the laundry room also features tailored cabinetry & a laundry sink to maximize functionality. The living room is warmed by a natural gas fireplace, & natural light floods the living area, highlighting the home’s functional open floor plan, perfect for both relaxation and entertaining. The generous primary bedroom offers double closets & a well-appointed 3-piece ensuite for added convenience. Step outside to your tranquil covered patio, overlooking the beautifully maintained grounds—ideal for morning coffee or evening gatherings. This home also includes a double garage for extra storage & convenience. Located w/in walking distance to Long Lake, Nanaimo North Town Mall, & Oliver Woods Community Centre, enjoy easy access to all of North Nanaimo's amenities. Experience a blend of comfort and convenience in this delightful abode! Data & meas.approx.must be verified if import.
| Address |
102 4466 Stonebridge Pl |
| List Price |
$775,000 |
| Property Type |
Residential |
| Type of Dwelling |
Townhouse |
| Area |
Nanaimo |
| Sub-Area |
Na Uplands |
| Bedrooms |
2 |
| Bathrooms |
2 |
| Floor Area |
1,426 Sq. Ft. |
| Year Built |
2013 |
| Maint. Fee |
$480 |
| MLS® Number |
980826 |
| Listing Brokerage |
RE/MAX of Nanaimo
|
| Basement Area |
Crawl Space |
| Postal Code |
V9T 0E6 |
| Tax Amount |
$4,021 |
| Tax Year |
2023 |
| Features |
Carpet, Ceiling Fan(s), Dining/Living Combo, F/S/W/D, Insulated Windows, Laminate, Microwave, Mixed, Natural Gas, Skylight(s), Tile, Vaulted Ceiling(s), Vinyl Frames |
| Amenities |
Accessible Entrance, Central Location, Cul-De-Sac, Easy Access, Family-Oriented Neighbourhood, Fencing: Full, Ground Level Main Floor, Landscaped, No Step Entrance, No Through Road, Primary Bedroom on Main, Quiet Area, Recreation Nearby, Serviced, Shopping Nearby, Wheelchair Friendly |


































