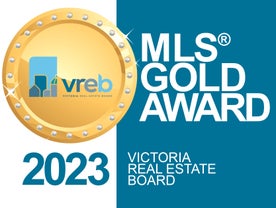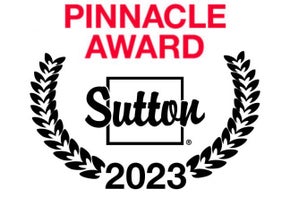RARE end unit with *main level living & primary bedroom* including a deluxe 5 piece ensuite on this ground level, boasting an open sunny plan with high ceilings-some vaulted, full height windows & greenspace privacy on all 3 sides with Beaver Lake Park at the rear to enjoy quiet & cool patio entertaining plus two additional bedrooms & full bath up. Double garage (storage above w pull down stairs) & rare two more driveway spots in front with 4 visitor parking spots out front too! WAIT IT GETS BETTER...NEW FA heat pump-furnace & AC cooling, 2020 full kitchen reno with maple cabinets/quartz tops & tile backsplash/stainless appliances, natures view eating area, 7 new & recent appliances, custom window coverings, 2018 maple hardwood floors, double electric fireplace in living/family room. Private location within this highly sought after "Royal Links North" townhome site, bring your dog and or cat, strata fee $581pm. All centrally located steps to Pool/Activity Centre, parks & trails, major shopping center's & travel routes. Act quick!
Address
39 - 520 Marsett Pl
List Price
$1,125,000
Property Type
Residential
Type of Dwelling
Townhouse
Area
Saanich West
Sub-Area
SW Royal Oak
Bedrooms
3
Bathrooms
3
Floor Area
2,009 Sq. Ft.
Lot Size
2589 Sq. Ft.
Lot Size (Acres)
0.06 Ac.
Year Built
1993
Maint. Fee
$581.23
MLS® Number
985060
Listing Brokerage
RE/MAX Camosun
Basement Area
None
Postal Code
V8Z 7J1
Tax Amount
$3,223.37
Tax Year
2023
Features
Aluminum Frames, Baseboard, Bay Window(s), Blinds, Breakfast Nook, Carpet, Ceiling Fan(s), Central Vacuum, Closet Organizer, Dining/Living Combo, Dishwasher, Eating Area, Electric, Electric Garage Door Opener, F/S/W/D, Forced Air, Garburator, Hardwood, Heat Pump, Insulated Windows, Light Pipe, Linoleum, Microwave, Other Improvements, Screens, Skylight(s), Soaker Tub, Storage, Tile, Vaulted Ceiling(s), Window Coverings, Wood
Amenities
Accessible Entrance, Adult-Oriented Neighbourhood, Balcony/Patio, Central Location, Cul-De-Sac, Easy Access, Family-Oriented Neighbourhood, Ground Level Main Floor, Irrigation Sprinkler(s), Landscaped, Level, Near Golf Course, No Through Road, Park Setting, Primary Bedroom on Main, Private, Quiet Area, Recreation Nearby, See Remarks, See Remarks, Serviced, Shopping Nearby, Sidewalk, Southern Exposure, Sprinkler System, Wheelchair Friendly



































