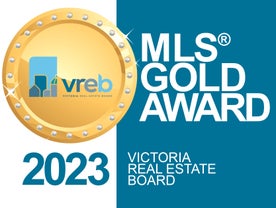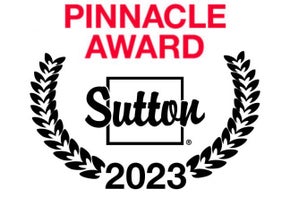Charming modern rustic, one owner, 3BR home with detached shop and suite above! Open concept floorplan with primary on main plus cheater ensuite with heated tile floors rain shower and soaker tub. Upstairs, two lovely large bedrooms each with two closets, a 4pc bathroom and bonus landing, ready for reading, homework or play. Solid bamboo flooring, smart switches, utility sink in laundry and heated crawl space. Awesome 571 sqft detached shop with two garage bays, EV charger, room for work bench and/or home gym. Fabulous suite above garage, perfect for extended family or guests, enjoys propane fireplace and lots of storage, plus separate water tank, hydro meter and panel. Beautiful cedar siding on full exterior of house, shop and storage shed. Tons of outdoor space for vehicles and toys. Charming, wrap around, covered, skylit porch. Partially covered, South exposed deck with room for hot tub and sunny outdoor dining and lounging. Beautiful 2.6 acre lot with loads of privacy, green outlooks all around, low wind and lots of sun. Gently sloped garden with fruit trees and plenty of flat grassy areas for kids, pets, firepit and fun! Minutes to grocery, bus, ice cream and incredible East Sooke Regional Park!
Address
454 Becher Bay Rd
List Price
$1,150,000
Property Type
Residential
Type of Dwelling
Single Family Residence
Style of Home
West Coast
Area
Sooke
Sub-Area
Sk East Sooke
Bedrooms
4
Bathrooms
3
Floor Area
2,267 Sq. Ft.
Lot Size
112820 Sq. Ft.
Lot Size (Acres)
2.59 Ac.
Year Built
2012
MLS® Number
988624
Listing Brokerage
Pemberton Holmes Ltd.
Basement Area
Crawl Space
Postal Code
V9Z 1B8
Tax Amount
$3,978.81
Tax Year
2024
Features
Baseboard, Blinds, Closet Organizer, Dining/Living Combo, Dishwasher, Electric Garage Door Opener, F/S/W/D, Hardwood, Heat Pump, Jetted Tub, Mixed, Mixed, Propane, Propane Tank, Radiant Floor, Screens, See Remarks, Skylight(s), Soaker Tub, Storage, Tile, Vinyl, Vinyl Frames, Window Coverings, Workshop
Amenities
Acreage, Balcony/Deck, Easy Access, Family-Oriented Neighbourhood, Ground Level Main Floor, Guest Accommodations, In Wooded Area, Irregular Lot, Landscaped, Marina Nearby, No Through Road, Park Setting, Primary Bedroom on Main, Quiet Area, Rural Setting, See Remarks, Serviced, Southern Exposure, Storage Shed, Wooded, Workshop





































































































