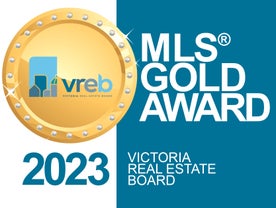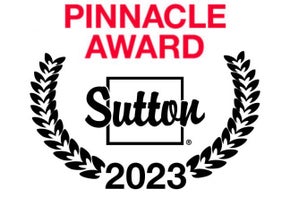An oceanside sanctuary in the sought-after Fairwinds community of Nanoose Bay. This gorgeous home features 4 bedrooms and 3 bathrooms, along with generous entertaining spaces on both levels, high quality updates throughout the home and property, energy efficient heating - and boasts panoramic ocean views from nearly every room. Tucked into Nanoose’s high-bank coastline with NO steep driveway, this property is a true retreat for nature, art, and wellness lovers, offering a peaceful, restorative atmosphere over looking Schooner Cove Marina and beautiful coast line of the Straight of Georgia.
Set on an expansive 0.598-acre lot, the home is surrounded by manicured gardens, meandering trails, rock retaining walls, and a new composite deck that leads to private sit-or-swim platforms overlooking active waters with breathtaking views. Abundant parking, and hobby space on the additional 0.25 acres recently added to the property, making this home truly special.
Inside, you’ll find a beautifully updated gourmet kitchen with granite countertops and new appliances, rich Acacia hardwood flooring upstairs, new carpet on the lower level, and a completely updated spa-like primary ensuite that invites relaxation with its floating soaker tub.
A dream for outdoor lovers and golf enthusiasts alike—just minutes from Fairwinds golf club, schooner cove marina & boat launch, amenities, wellness center, countless trails and water access points, and more.
Luxury, serenity, and lifestyle await.
Address
3461 Redden Rd
List Price
$2,400,000
Property Type
Residential
Type of Dwelling
Single Family Residence
Style of Home
West Coast
Area
Parksville/Qualicum
Sub-Area
PQ Fairwinds
Bedrooms
4
Bathrooms
3
Floor Area
4,172 Sq. Ft.
Lot Size
25700.4 Sq. Ft.
Lot Size (Acres)
0.6 Ac.
Year Built
1993
MLS® Number
992149
Listing Brokerage
Royal LePage Parksville-Qualicum Beach Realty (PK)
Basement Area
Finished, Full, Walk-Out Access, With Windows
Postal Code
V9P 9H4
Tax Amount
$8,343.00
Tax Year
2024
Features
Air Filter, Bar, Built-In Range, Carpet, Ceiling Fan(s), Central Vacuum, Closet Organizer, Controlled Entry, Dining/Living Combo, Dishwasher, Dryer, Eating Area, Electric Garage Door Opener, Forced Air, Freezer, French Doors, Hardwood, Heat Pump, Heat Recovery, Hot Tub, Other, Other Improvements, Oven Built-In, Pool Equipment, Propane, Refrigerator, Security System, Soaker Tub, Storage, Tile, Washer, Water Filters
Amenities
Accessible Entrance, Adult-Oriented Neighbourhood, Balcony/Patio, Central Location, Easy Access, Fenced, Garden, Irrigation Sprinkler(s), Landscaped, Lighting, Low Maintenance Yard, Marina Nearby, Near Golf Course, Park Setting, Primary Bedroom on Main, Private, Quiet Area, Recreation Nearby, Serviced, Shopping Nearby, Sidewalk, Sprinkler System, Storage Shed, Water Feature




















































































