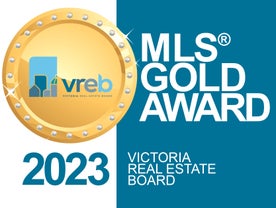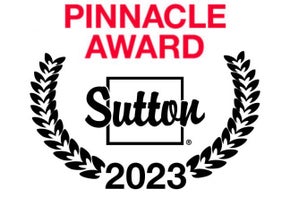Sprawling over 2500 sq ft, this 3 bdrm 3 bath rancher with 1 bdrm suite & detached oversized double garage/workshop is located on a 0.41 acre lot in beautiful French Creek close to marina, shopping, golf course and recreation. Living room is generously sized featuring large windows & wood burning insert. Updated kitchen has large island with breakfast bar seating, ample counterspace & cupboards, SS appliances, & nearby pantry/storage/laundry room & 2 pce bath. Dining area is perfect for entertaining being approx 16' X 13', sliding glass door access to expansive (over 500 sq ft) covered deck for outdoor dining & private backyard with hot tub & an above ground swimming pool. Pool was placed to have maximum sunlight with southern exposure, plus is heated by heat pump. Spacious primary bedroom with walk-in closet, upgraded ensuite with double sinks, shower, & direct access to deck & hot tub. There are 2 more bdrms and 3 pce main bath. Flooring is laminate, tile and lino. Heating/cooling is by heat pump & forced air furnace back-up. The attached self-contained 592 sq ft 1 bdrm suite has living area, kitchen, 3 pce bath, laundry & its own heat pump in unit. Detached 30' X 26' garage was built in 2008 & designed as workshop. The property has 2 more outbuildings & RV parking. This property is well suited for generational living, young family with option of mortgage helper, or buyers looking for a spacious home and large lot with workshop/home based business. French Creek is a wonderful place to live.
Address
1306 Woodland Dr
List Price
$1,129,000
Property Type
Residential
Type of Dwelling
Single Family Residence
Area
Parksville/Qualicum
Sub-Area
PQ French Creek
Bedrooms
4
Bathrooms
4
Floor Area
2,561 Sq. Ft.
Lot Size
17859.6 Sq. Ft.
Lot Size (Acres)
0.41 Ac.
Year Built
1980
MLS® Number
993772
Listing Brokerage
Coldwell Banker Oceanside Real Estate
Basement Area
Crawl Space
Postal Code
V9P 1Z2
Tax Amount
$5,284.00
Tax Year
2024
Features
Aluminum Frames, Ceiling Fan(s), Central Vacuum Roughed-In, Closet Organizer, Dining Room, Dishwasher, Electric, Forced Air, Heat Pump, Insulated Windows, Laminate, Linoleum, Microwave, Security System, Storage, Swimming Pool, Tile, Vinyl Frames
Amenities
Balcony/Deck, Fencing: Full, Landscaped, Level, Marina Nearby, Near Golf Course, Primary Bedroom on Main, Recreation Nearby, Rectangular Lot, Security System, Shopping Nearby, Southern Exposure, Storage Shed, Swimming Pool


























