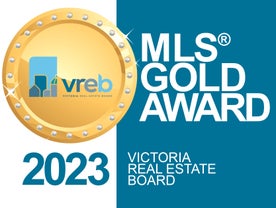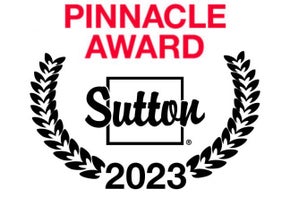Perched on a quiet cul-de-sac in North Nanaimo, this stunning family home on a .35-acre corner lot offers the perfect blend of nature, space, and style. With ocean and mountain views, this 4-bedroom, 3-bathroom home is ideal for those seeking both tranquility and convenience. Inside, a bright, open-concept layout combines contemporary finishing with classic Spanish architectural details, including arched doorways, a winding staircase with wrought iron railings, and modern tasteful updates throughout. The renovated kitchen flows seamlessly into the main living area, anchored by a cozy gas fireplace, while a wood-burning fireplace adds warmth to the spacious family room. Upstairs, four generous bedrooms include a private primary suite with a walk-in closet, 3-piece ensuite, and access to a huge deck—perfect for enjoying breathtaking sunrises, sunsets, and moonrises. Outside, the fully fenced backyard features garden beds and a patio ideal for entertaining or relaxing summer evenings, serenaded by frogs and the distant call of owls. With a double garage, two driveways and ample parking for a boat or RV, this home is as practical as it is picturesque. Additional features include hot water on demand, a fully fenced landscaped lot, and a location that is mere steps to Lost Lake Trail and Linley Valley’s scenic walking, biking, and hiking paths. This is more than a home—it’s a lifestyle inspired by nature, comfort, and timeless design. Make your appointment to view this one-of-a-kind home today before it is gone!
Address
4835 Black Bear Ridge
List Price
$989,900
Property Type
Residential
Type of Dwelling
Single Family Residence
Area
Nanaimo
Sub-Area
Na North Nanaimo
Bedrooms
4
Bathrooms
3
Floor Area
2,493 Sq. Ft.
Lot Size
15377 Sq. Ft.
Lot Size (Acres)
0.35 Ac.
Year Built
1981
MLS® Number
994670
Listing Brokerage
Royal LePage Nanaimo Realty (NanIsHwyN)
Basement Area
None
Postal Code
V9T 5E2
Tax Amount
$5,748.22
Tax Year
2024
Features
Baseboard, Cathedral Entry, Ceiling Fan(s), Central Vacuum, Dining/Living Combo, Electric, Electric Garage Door Opener, Mixed, Screens, Vinyl Frames, Winding Staircase
Amenities
Balcony/Deck, Balcony/Patio, Corner Lot, Cul-De-Sac, Easy Access, Fencing: Full, Garden, Landscaped, Quiet Area, Recreation Nearby, Water Feature








































































