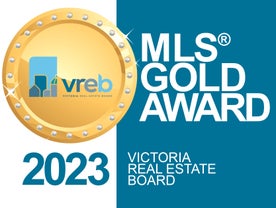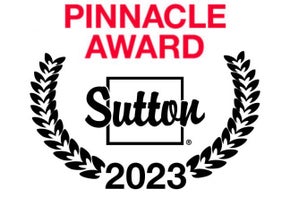You'll love this exceptional top-floor, two-level suite located in the highly sought-after Resthaven by the Sea—a premier oceanfront complex nestled right next to the marina. This residence offers a rare combination of coastal tranquility and vibrant community amenities, just minutes from the heart of Sidney. The moment you step into this elegant condo, you fall in love with the vaulted ceilings, skylights, and expansive floor-to-ceiling windows that flood the space with natural light and capture stunning southeast views of the marina and manicured grounds. This spacious home includes 2 bedrooms, 3 bathrooms, a cozy fireplace, and a versatile den perfect for a home office or guest space. The primary suite boasts a walk-in closet and a luxurious ensuite for your comfort and privacy. Enjoy your morning coffee or unwind in the evening on one of two large private decks overlooking lush garden spaces with BBQ areas, perfect for relaxing or socializing. The Resthaven by the Sea complex boasts many amenities, including an indoor pool, hot tub, sauna, gym, and a large recreation room that hosts meetings, art classes, and bridge games. There's also a billiards room, workshop, and beautifully landscaped grounds.
Beyond the complex, enjoy community features like public tennis courts, an oceanfront park with walking trails and a playground, and the nearby public library. You're just moments from marinas, the charming shops and restaurants of Sidney, and easy access to the airport and ferries to the Gulf Islands, Vancouver, and the San Juan Islands. Don’t miss this rare opportunity to experience west coast living in a vibrant, oceanfront community.
Address
305 - 10461 Resthaven Dr
List Price
$690,000
Property Type
Residential
Type of Dwelling
Condo Apartment
Area
Sidney
Sub-Area
Si Sidney North-East
Bedrooms
2
Bathrooms
3
Floor Area
1,522 Sq. Ft.
Lot Size
1522 Sq. Ft.
Lot Size (Acres)
0.03 Ac.
Year Built
1983
Maint. Fee
$734.00
MLS® Number
995994
Listing Brokerage
Royal LePage Coast Capital - Chatterton
Postal Code
V8L 3H6
Tax Amount
$2,917.05
Tax Year
2024
Features
Baseboard, Carpet, Dining/Living Combo, Dishwasher, Electric, Elevator, Oven/Range Electric, Refrigerator, Skylight(s), Storage, Swimming Pool, Vaulted Ceiling(s), Workshop
Amenities
Balcony/Patio, Irregular Lot, Level, Wheelchair Friendly, Workshop
















































