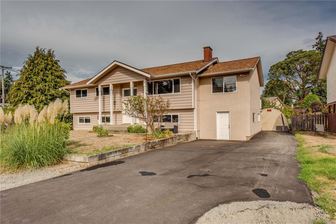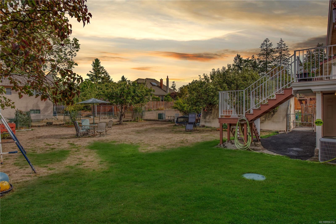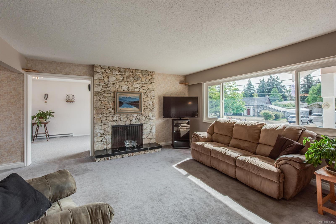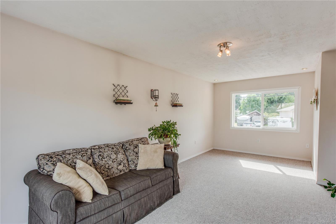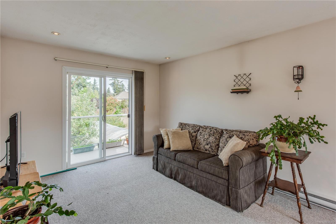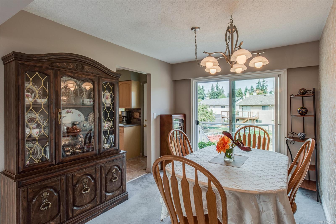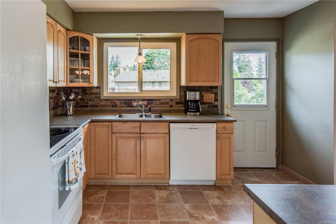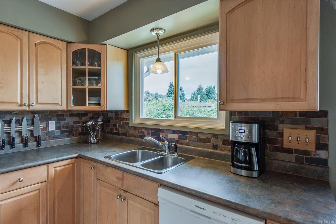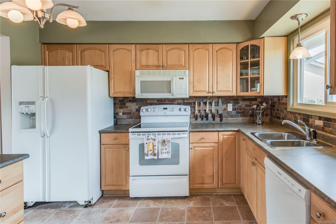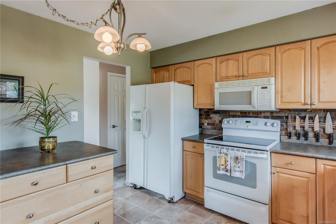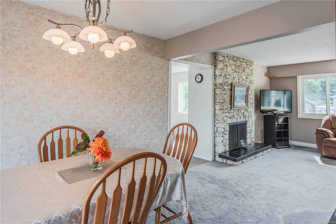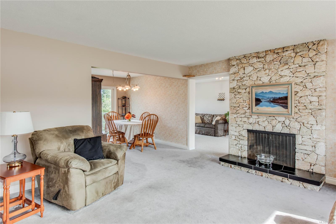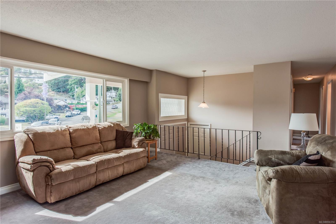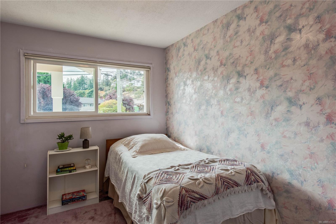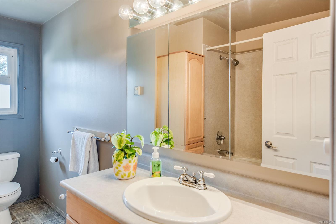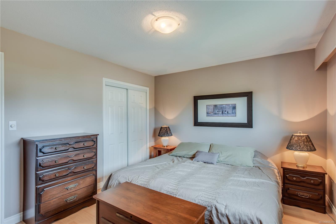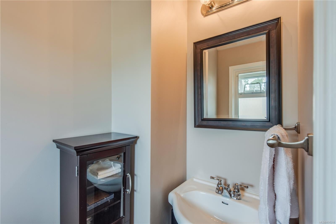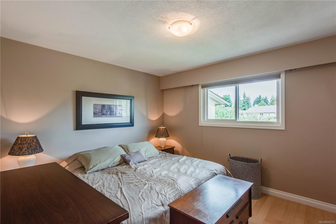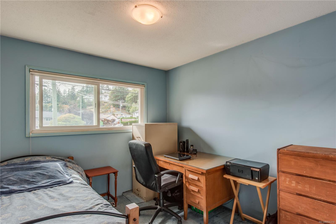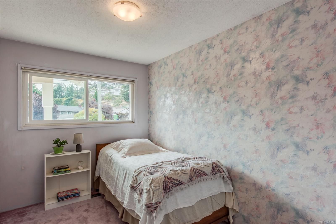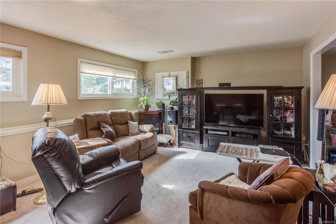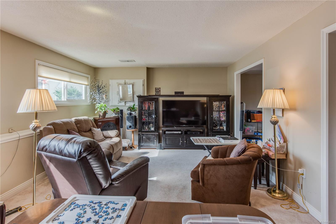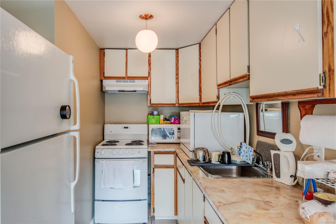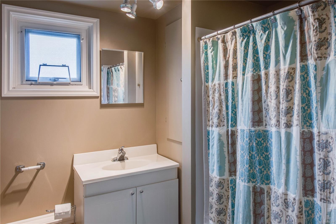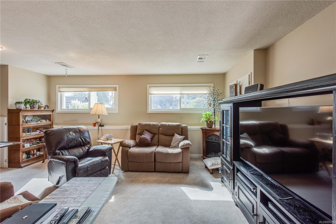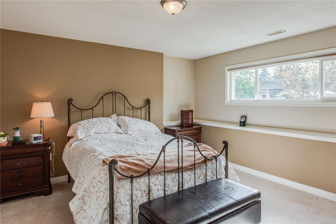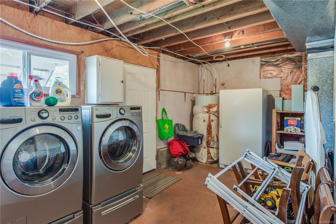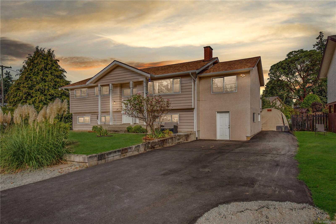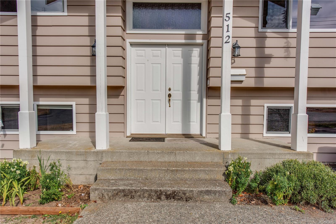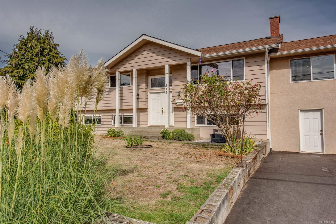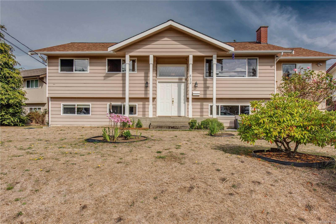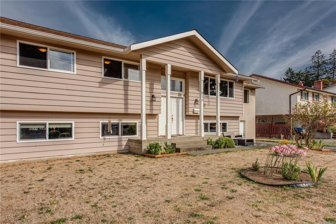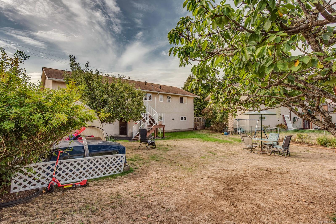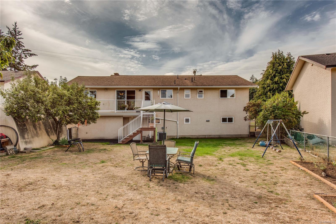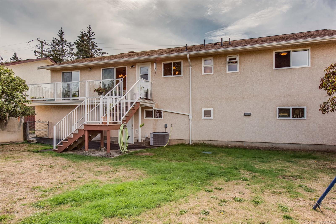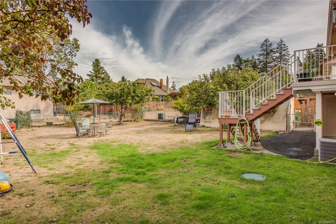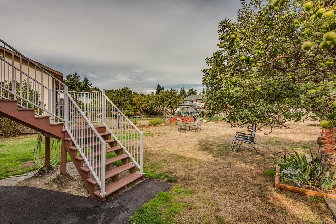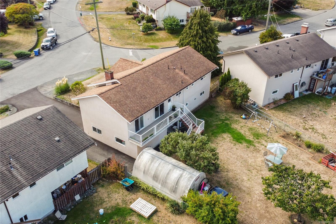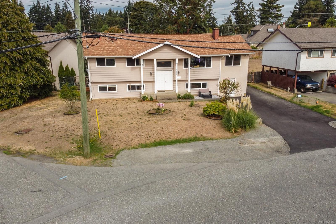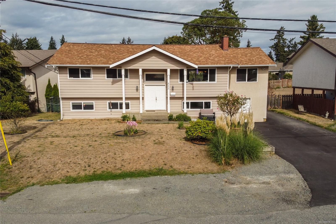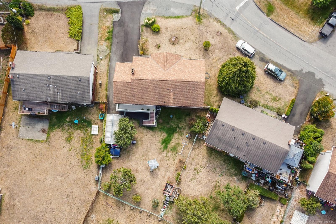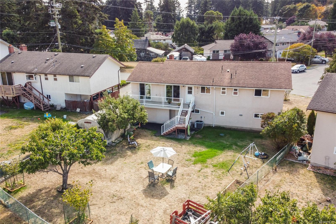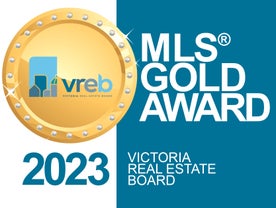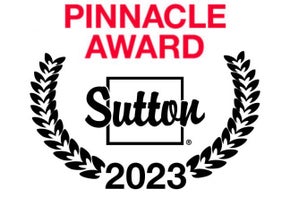Spacious four bedroom family home in the heart of Colwood at 512 Stornoway Dr! Home features a one bedroom mortgage helper (easily a two bedroom) with 8 foot ceilings in the lower level. Large floorplan with 1454sqft on the main level and 1172sqft down. Main level features large living room with wood burning fireplace, updated kitchen, 22x11 family room addition, primary bedroom with 2 piece ensuite + two additional bedrooms and large deck with backyard access. Lots of room downstairs with laundry/storage room and huge unfinished 25x11 storage room/flex space ready for your ideas. Large 8300sqft lot with nice sun exposure. Fully fenced backyard with mature fruit trees and lots of space for gardening, kids and pets. Additional updates include vinyl windows, newer roof and gutters, brand new driveway and drainage and heat pump for year round comfort. Excellent family friendly area with schools nearby and easy access to transit, shopping and all levels of amenities. Priced at $769,900
Address
512 Stornoway Dr
List Price
$769,900
Sold Date
27/10/2020
Property Type
Residential
Type of Dwelling
Single Family Residence
Area
Colwood
Sub-Area
Co Triangle
Bedrooms
4
Bathrooms
3
Floor Area
2,626 Sq. Ft.
Lot Size
8276 Sq. Ft.
Year Built
1972
MLS® Number
856314
Listing Brokerage
Sutton Group West Coast Realty
Basement Area
Finished, Full, Walk-Out Access, With Windows
Postal Code
V9C 2R3
Tax Amount
$3,390.00
Tax Year
2020
Features
Carpet, Dishwasher, F/S/W/D, Heat Pump, Jetted Tub, Jetted Tub, Linoleum, Microwave, Range Hood, Soaker Tub, Storage, Vinyl Frames, Window Coverings, Workshop, Workshop In House
Amenities
Balcony, Balcony/Deck, Balcony/Patio, Central Location, Easy Access, Family-Oriented Neighbourhood, Fenced, Fencing: Full, Garden, Level, Lighting, Recreation Nearby, Shopping Nearby, Southern Exposure
